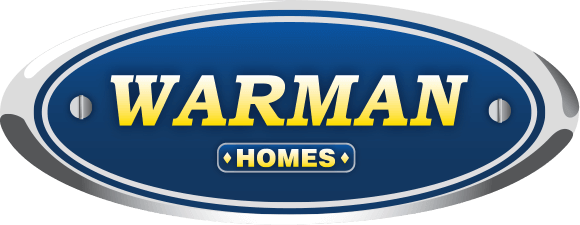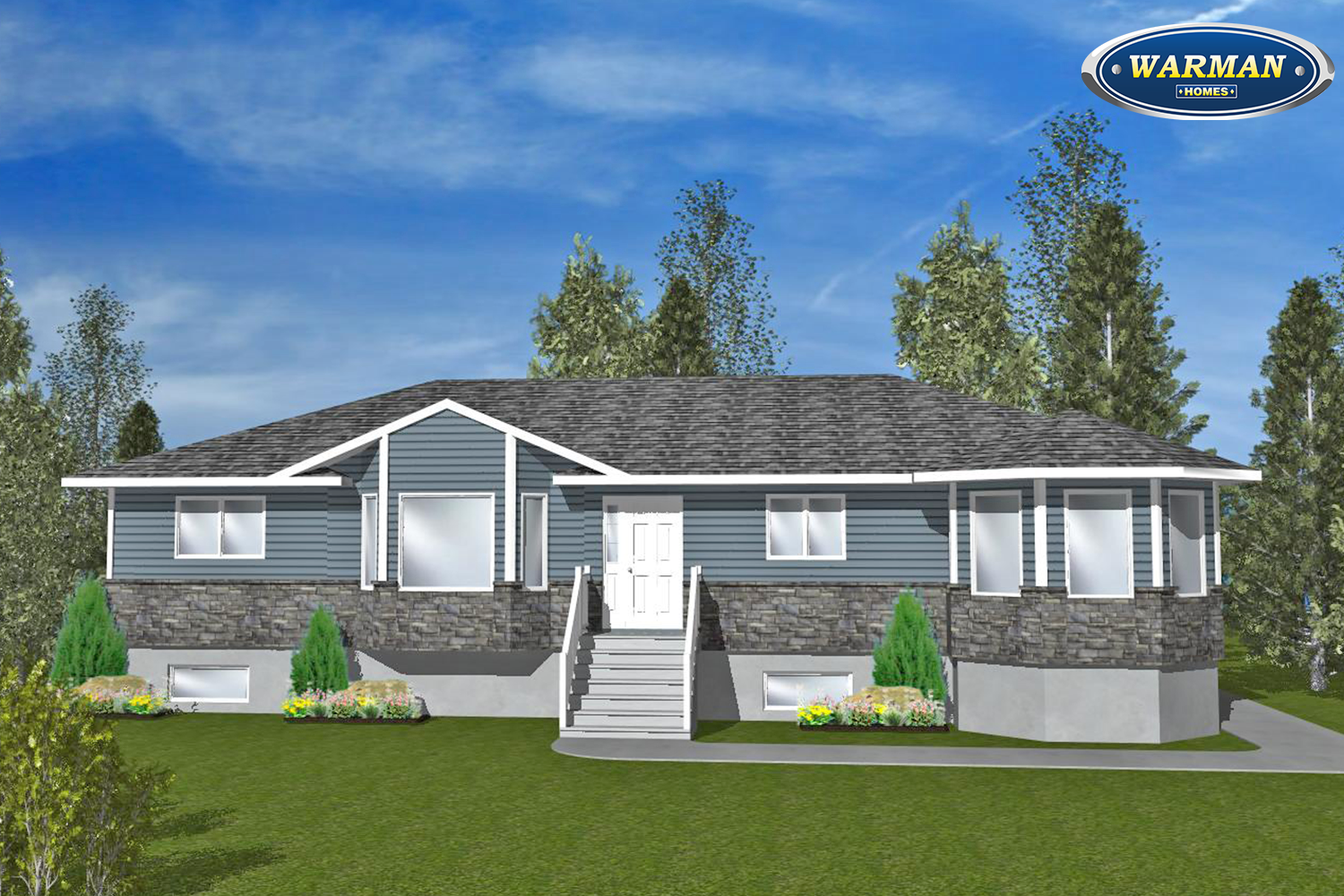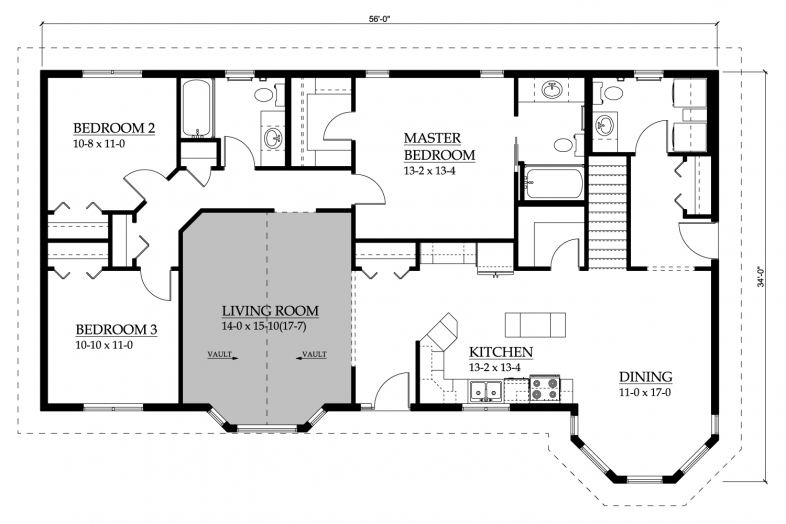
RTM Floor Plans
Mt. Michener - Plan B
Bathrooms: 2.5
Year Built: 0
Structure Type: RTM
Floor Area: 1642
Bedrooms: 3
Features and Amenities:
- 1642 sqft
- 3 Bedrooms and 2.5 Bathrooms
- Cottage Roof
- Vaulted Ceiling in Living Room
- Large Kitchen with Island and Walk in Pantry
- Dining Room Bay
- Living Room Bay
- Master Bedroom c/w Walk in Closet and 3 pc. Ensuite (3′ shower)
- Main Floor Laundry
- Stone on Front Elevation
- New Home Warranty



